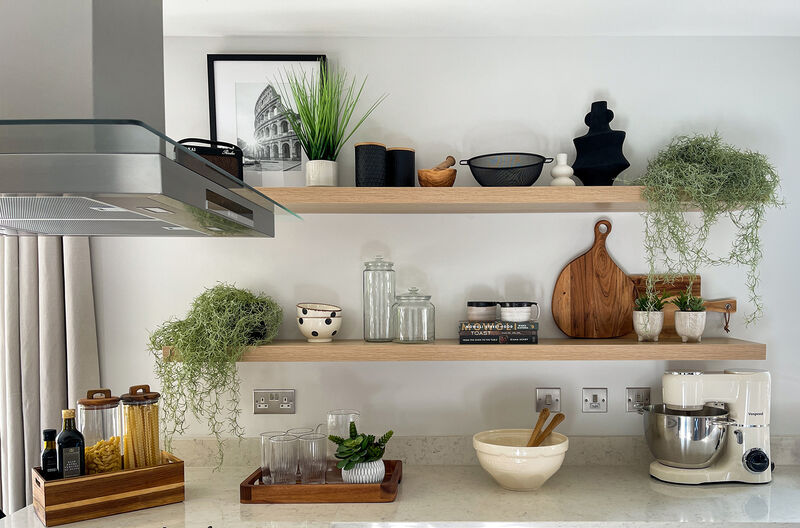
Kitchens
- Designer kitchen choices and styles for units, worktops and upstands
- Built in single oven x 2
- Gas hob
- Extractor hood
- Integrated fridge freezer
- Integrated dishwasher
- 1 ½ bowl stainless steel sink
*Selection available dependent on build stage
Wardrobes
- White glossed pass doors with hanging rail and shelves (Islay house type only)
Bathroom & En-Suite
- Ideal Standard designer white sanitary ware
- Contemporary chrome taps and shower enclosures
- White shower trays
- Thermostatic showers to bathroom and en-suites
- Choice of vanity unit to cloakroom and bathroom
- White towel rail radiators to bathroom and en-suites
- Choice of tiling from Porcelanosa ranges
Decoration
- Internal doors finished in white with contemporary satin aluminium lever handles
- Internal walls and ceilings will be finished in white emulsion
- All woodwork painted in white emulsion
Electrical
- Ample power, TV and telephone points throughout
- Under unit strip lighting to kitchen wall units
- Multigrid switching of kitchen appliances on wall above the worktop
- Downlighters to kitchen, dining room, bathroom, en-suites and cloakroom
- Chrome socket fittings to kitchen - white elsewhere
Plumbing & Heating
- Gas central heating via a combi boiler system with radiators
- Individual thermostatic control valves on radiators (except those in rooms/areas with programmable thermostat)
Security & Safety
- Mains wired smoke and carbon monoxide detectors are installed within each home
- Wireless security alarm system
Externals
- White PVCu double glazed windows
- PV panels fitted to rood of each home
- Monoblock driveways
- Turfed front and rear gardens
- A factoring company will be appointed to maintain all common areas with an annual fee payable by residents
The external finishes of the property will be in accordance with the development external schedule. Although we make every effort to ensure our specification details are accurate, they may vary from time to time.




