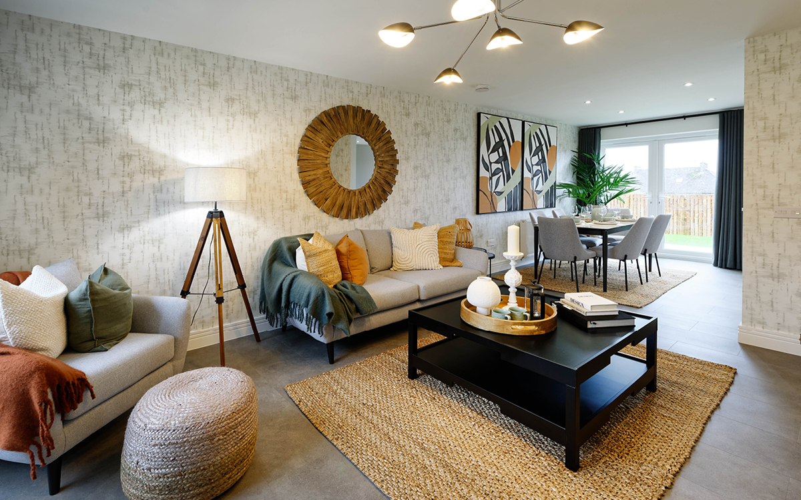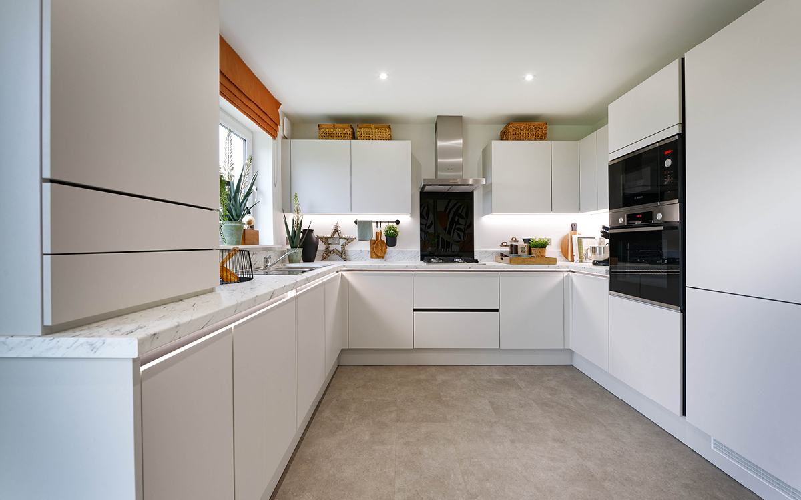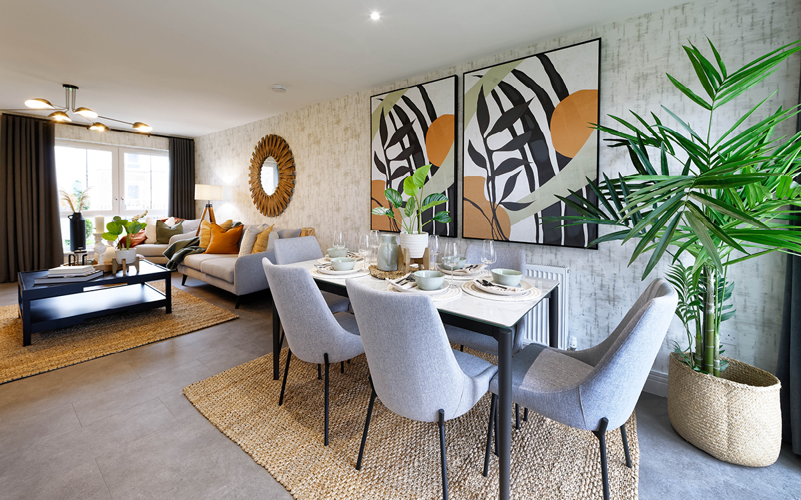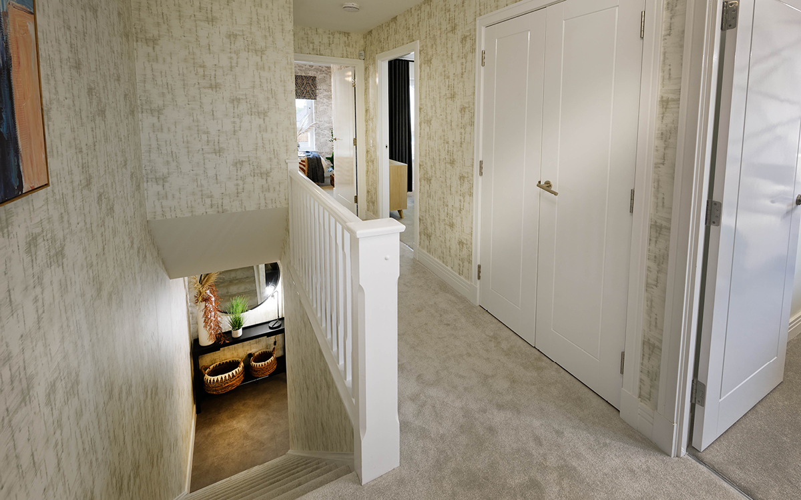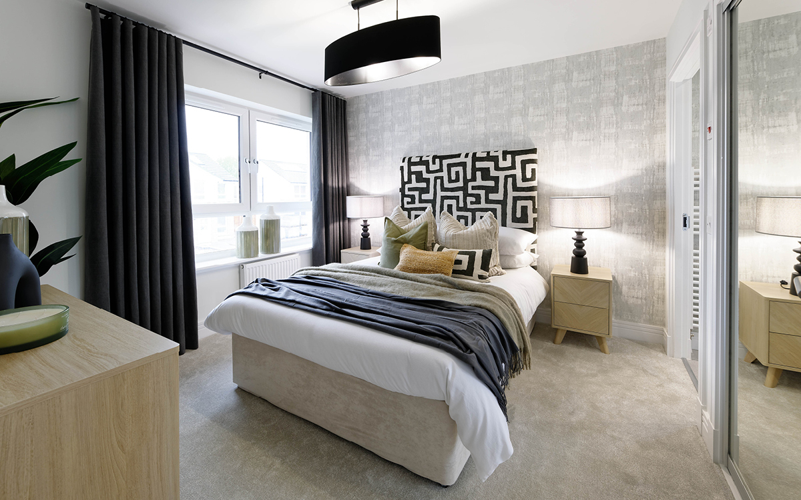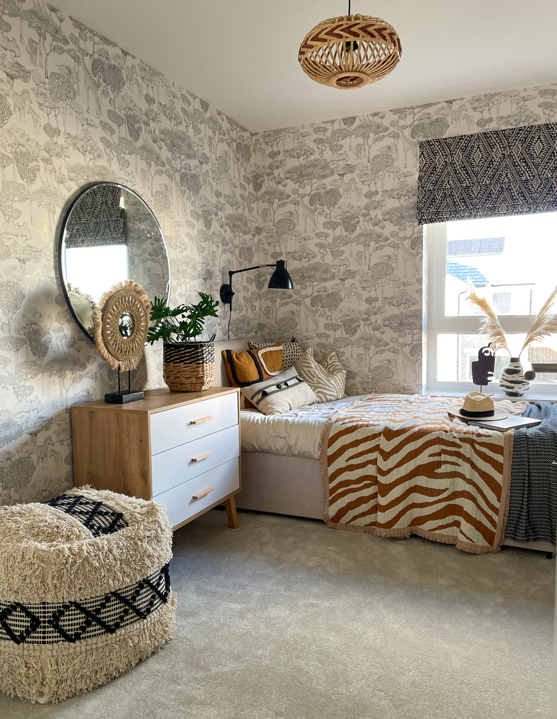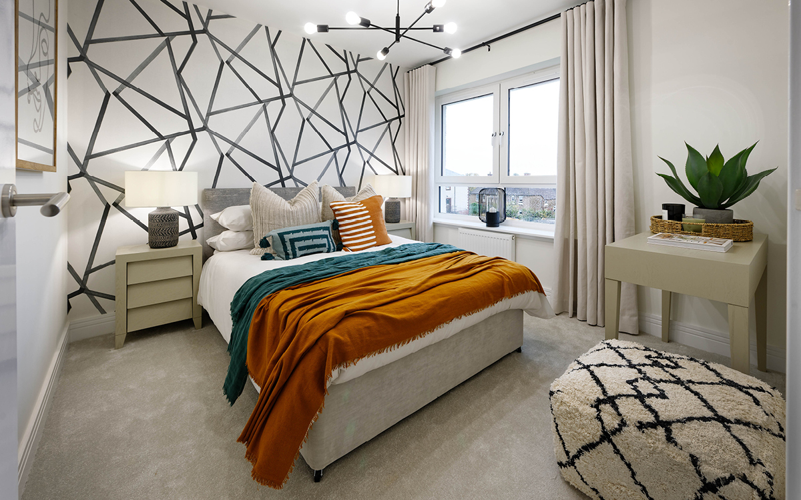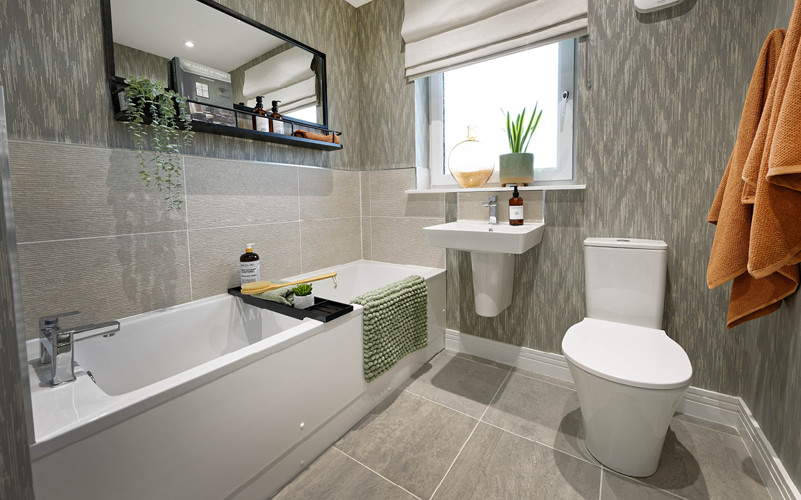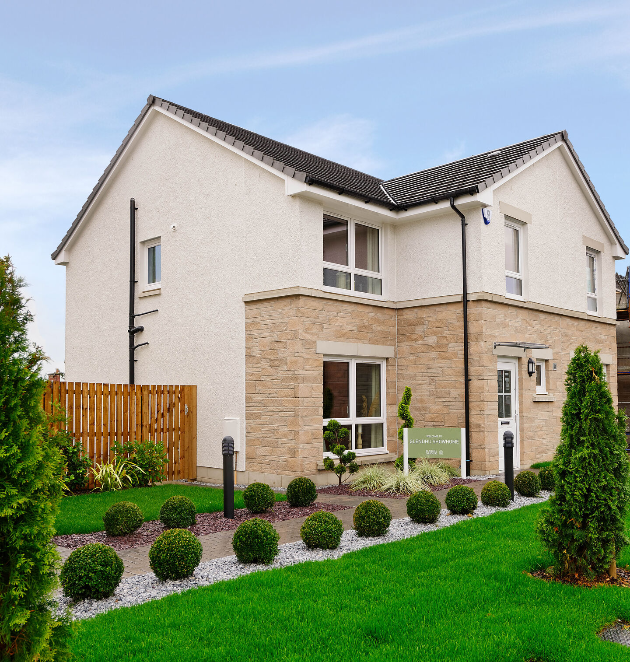
The Glendhu
3 BEDROOM SEMI-DETACHED HOME WITH EN-SUITE
A luxury 3 bedroom semi-detached home offering generous room sizes, an attractive living and dining kitchen layout, plenty of storage and spacious bedrooms. With the added luxury of a stylish en-suite and family bathroom, this home is the perfect design for a couple or growing family.
Floorplans
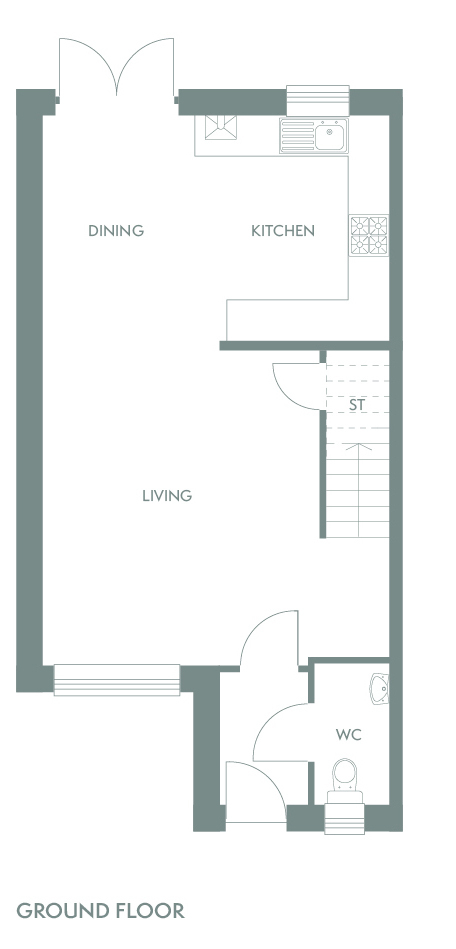
Living Room - 13’3” x 15’1” 4045 x 4608mm
Kitchen/Dining - 16’7” x 10’9” 5061 x 3294mm
WC - 3’7” x 6’9” 1100 x 2061mm
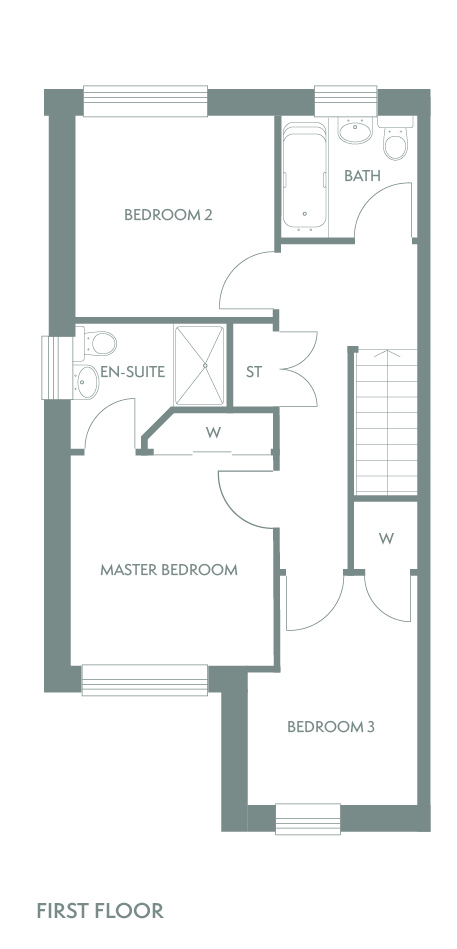
Master Bedroom - 9’8” x 10’1” 2962 x 3086mm
En-Suite - 7’5” x 3’11” 2267 x 1210mm
Bedroom 2 - 9’8” x 9’7” 2962 x 2945mm
Bedroom 3 - 8’2” x 11’0” 2511 x 3362mm
Bathroom - 6’8” x 5’10” 2048 x 1780mm
Overall - 988 sqft 91.85 sqm
Gallery
The Glendhu showhome

